History of The Mill Street Mansion
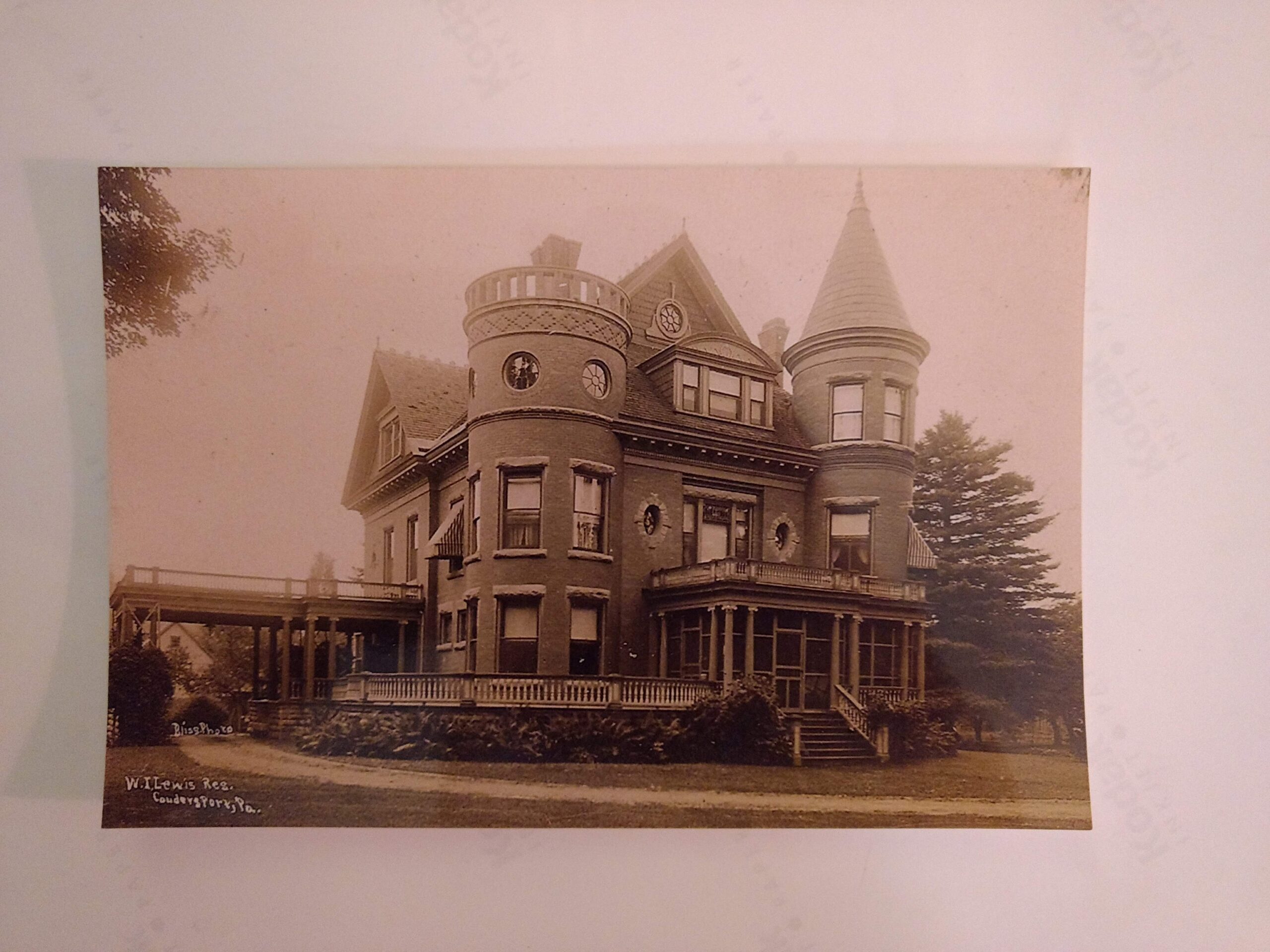
1900
- Built by Willis I. Lewis with materials from his own brickyard in Ulysses, PA
- Replaced wooden farmhouse inherited by his second wife, Lydia Ross Lewis
- Mansion called "Rossmoor"
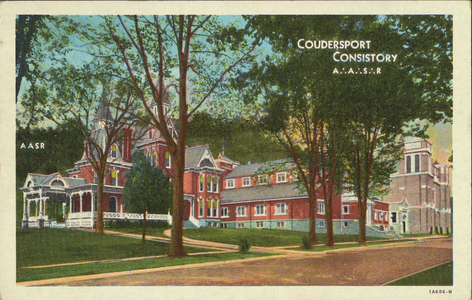
1906 - 1912
- Willis I. Lewis named General Counsel for Tidewater Pipeline Company, headquartered in New York City
- Rented a furnished home on Riverside Drive in NYC (Divided time between NYC and Coudersport; remained involved in his own law practice & in civic affairs.)
- * Coudersport Consistory, A.A.S.R., across Second Street from his home, became a life-long focus of W.I. Lewis and his son, Robert R. Lewis, both active Masons
- March 6, 1912 -Isaac Benson house acquired by the Coudersport Lodge of Perfection
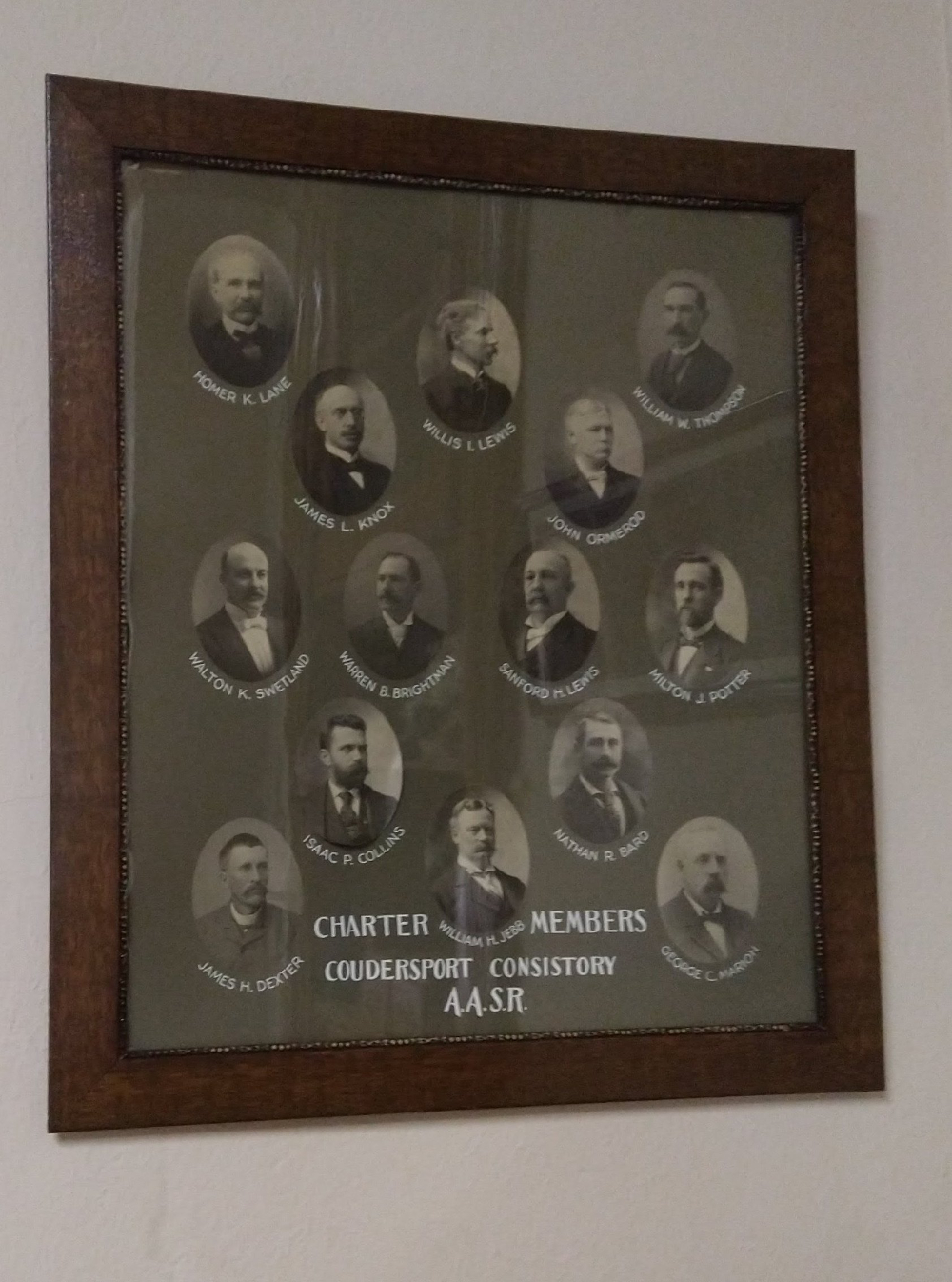
1912
W.I. Lewis – a charter member of the Coudersport Consistory
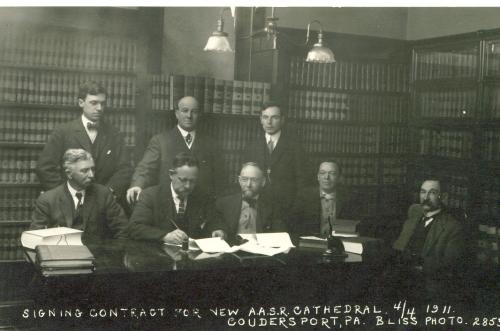
April 1913
Willis I. Lewis and Robert R. Lewis on board authorizing construction of addition: Cathedral Building
(W.I. seated, far left; R.R. standing, far right)
August 2, 1913
- W.I. Lewis died unexpectedly; mansion overseen by R.R. Lewis, who lived nearby
- Widow Lydia Lewis spent most of her time in NYC and Boston, where she died on October 4, 1919
1918 - 1930
- Robert R. Lewis moved into mansion with wife, Margaret Wrean Lewis, and three children; continued legal practice.
- Commander in Chief of Consistory; added Auditorium in 1929, completed in spite of Depression
1930 - 1951
- Robert R. Lewis: President Judge of 55th Judicial District; Court House in Coudersport
- At mansion – hobbies included gardens featuring Golden Bantam corn, gladiolas, hybrid roses, and more
September 12, 1961
- Judge Lewis died;
- January 8, 1964, Mrs. Lewis died
August 14 - 15, 1964
- Mansion and its contents sold at auction
June 27, 1970
Francisco Villa, M.D. – built attached medical building where he treated patients
August 31, 1984
Daniel R. Kightlinger – Kightlinger Motors at corner of Mill and Second Streets
- family members lived in medical annex
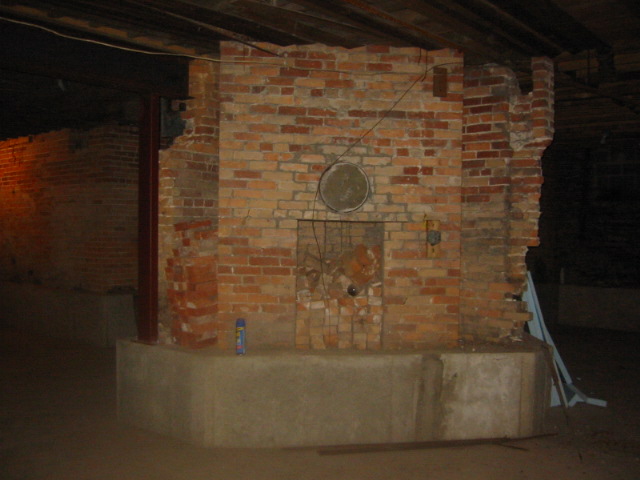
Early 2000s
Adelphia Communications Corporation
- had offices in medical annex
- dug basement deeper, heated floor in basement
- planned as additional office space
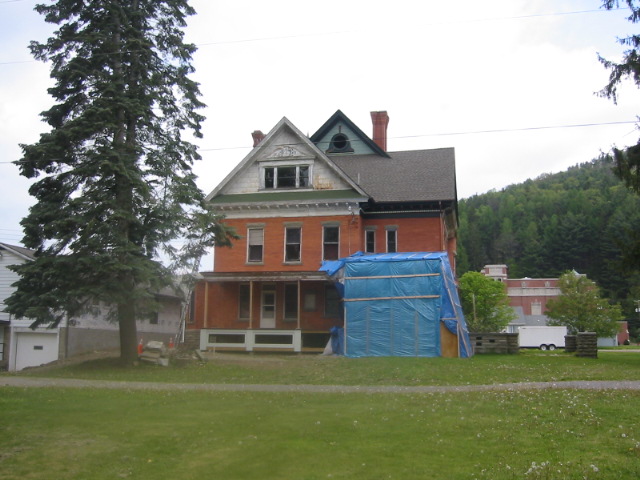
January 18, 2005
– planned to restore and open as Bed and Breakfast
– stabilized roof, eves troughs / downspouts, replaced windows
– removed dangerously crumbling porte cochere roof
– researched authentic Victorian colors for exterior shingles
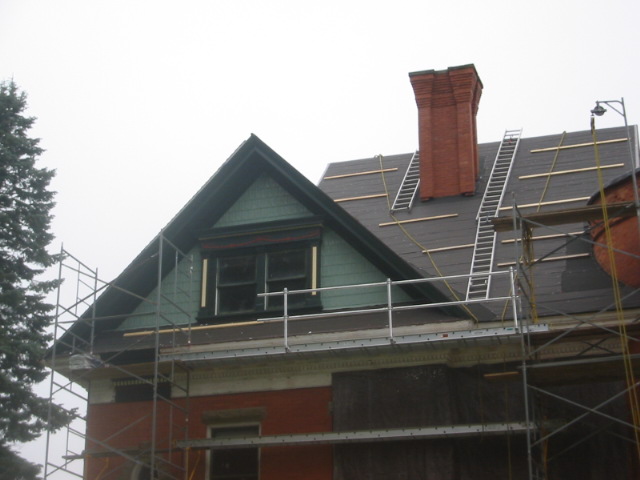
– detached above-ground connection to medical annex, separating modern and Victorian architecture
March 31, 2021
A.J. Kightlinger – began restoring and furnishing interior
- lived in Carriage House (formerly the medical annex)
2022
Used mansion for family holiday party
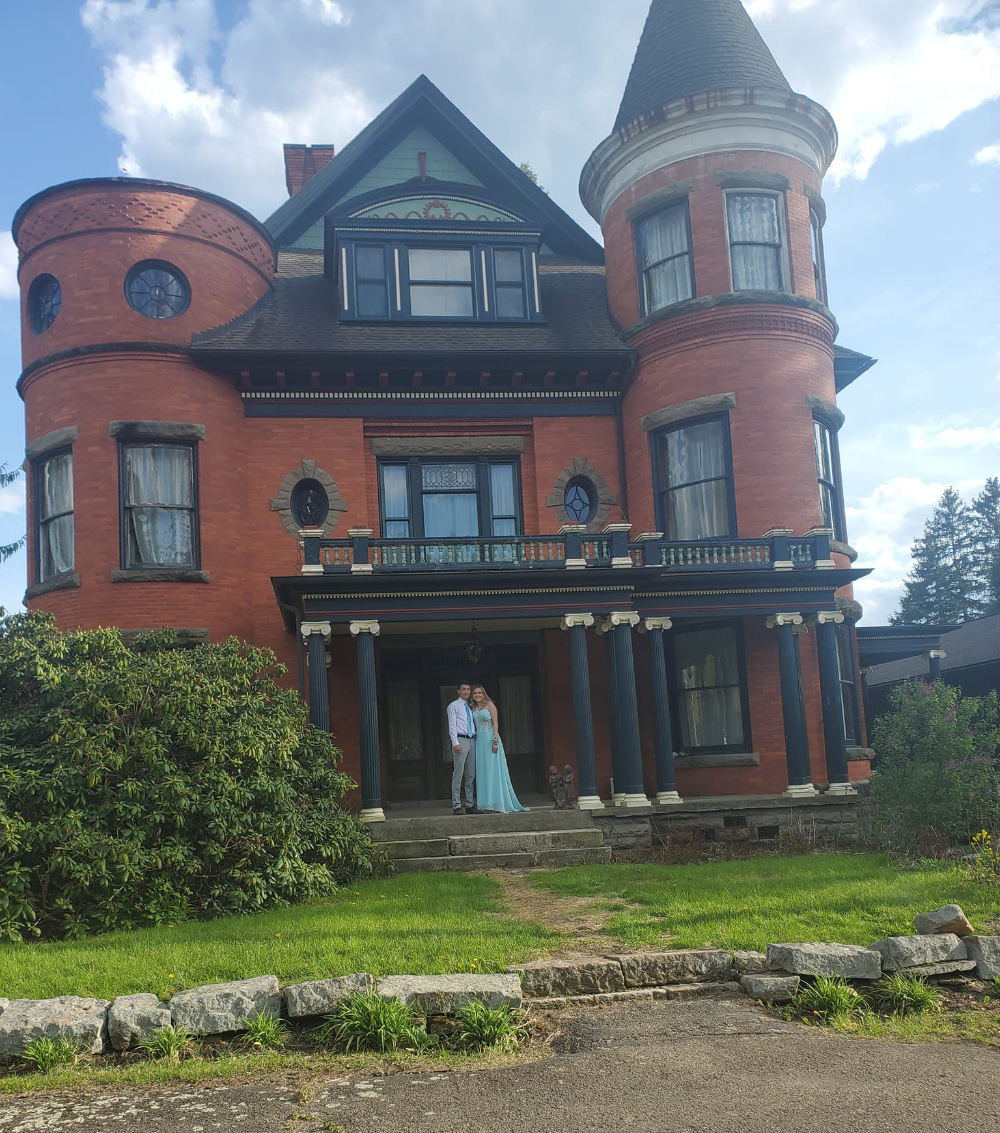
2023
- Oct. 1st
First public guests: third-floor suite for out-of-town family for wedding at Consistory; - Oct. 6th-8th
Judy Bolton fans for annual convention (house is "Ferrington-Pett Mansion" in Judy Bolton mystery books) - 8 unique individual rooms with private bathrooms available for your next get away!
